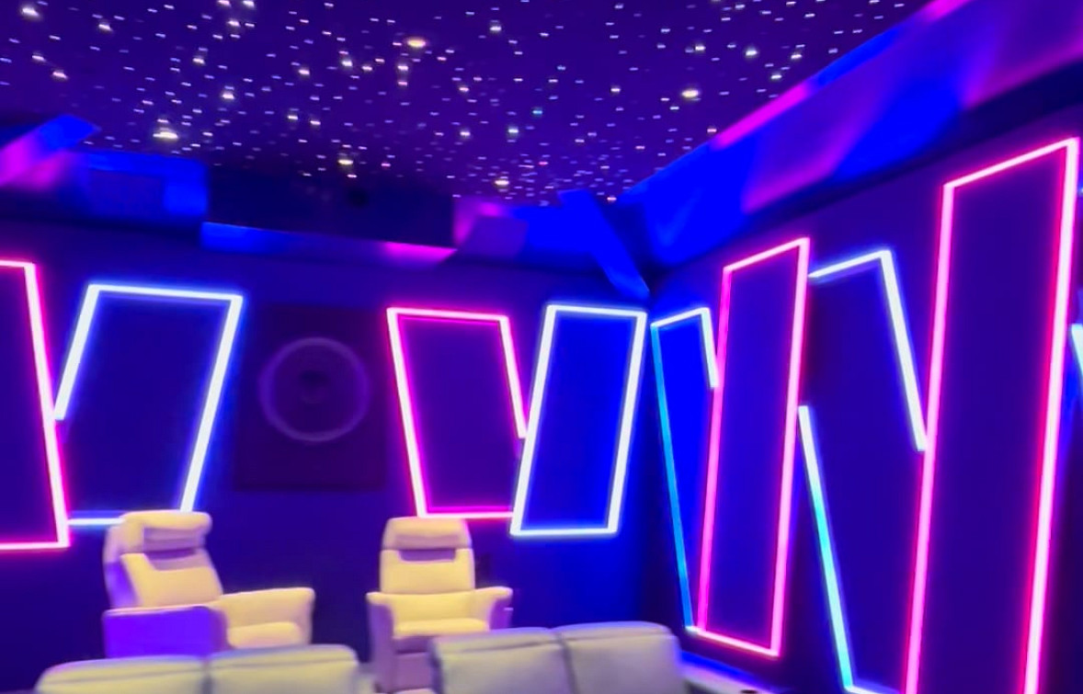
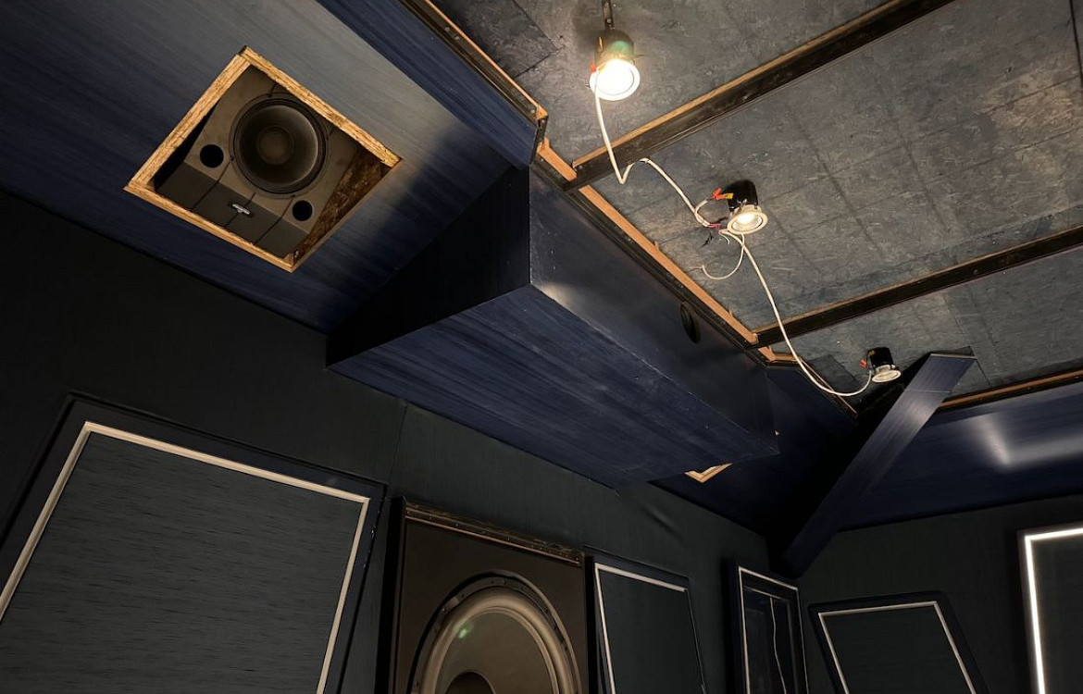
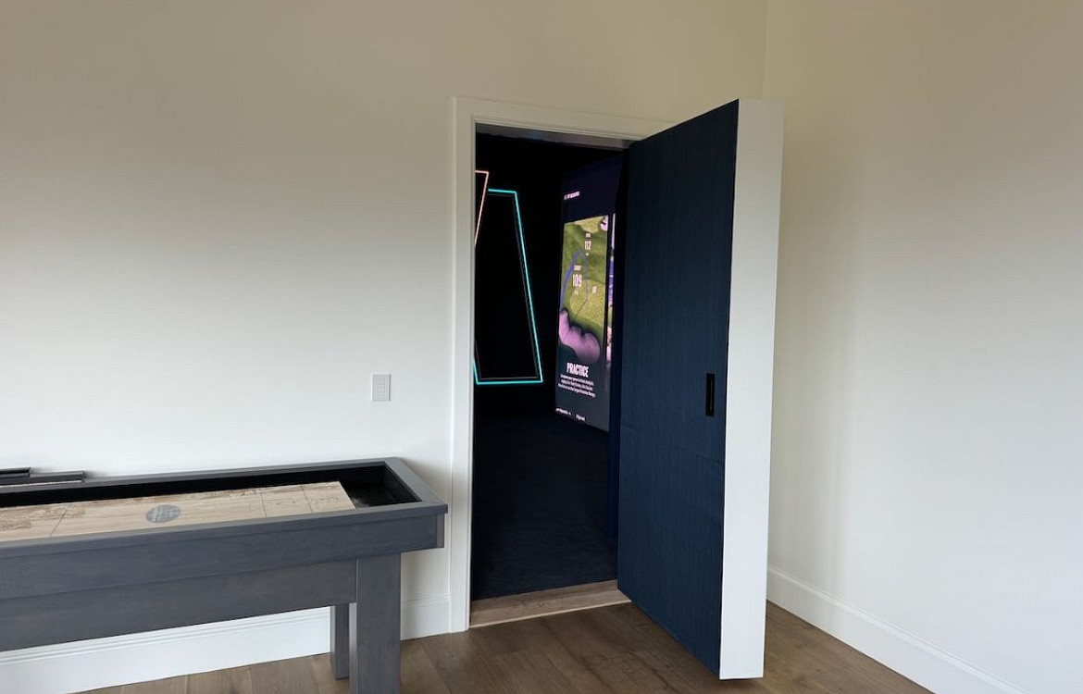
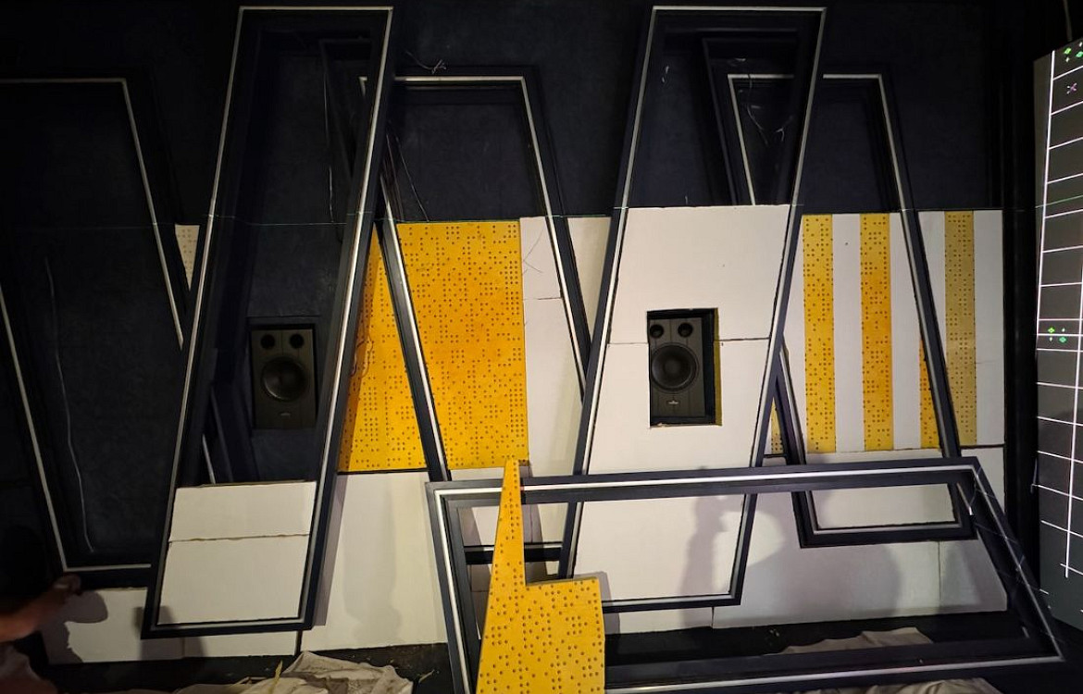
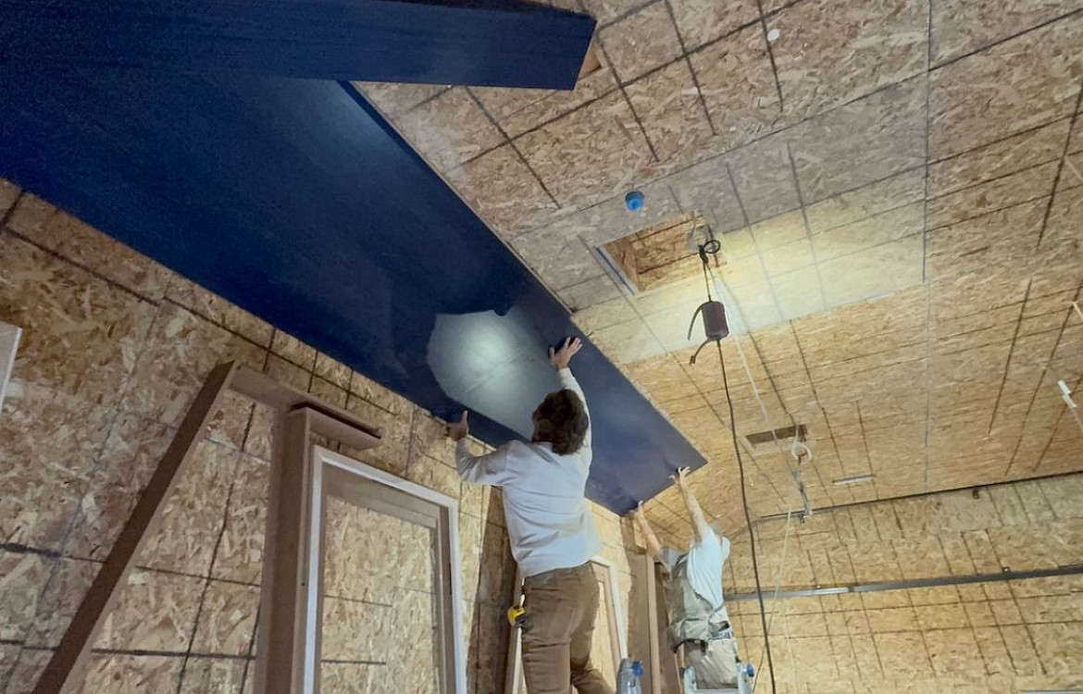


Transforming an existing garage into a dual-purpose space that seamlessly blends a high-performance home cinema and a state-of-the-art golf simulator is no small feat.
Nerve Inc, a well-regarded integrator, achieved this remarkable transformation with their project, Park City Home Retreat, in the US state of Utah. The project involved a collaboration with architect Quest AI, builder RM Koemans, and interior designer Lisa Slayman of Slayman Cinema.
The journey began with an introduction through the client’s builder, RM Koemans, who was handling a renovation and a 5,000 square-foot addition to the client's home. Initially, the client expressed interest in installing a golf simulator in an auxiliary barn. To explore options, he visited Nerve Inc's dedicated cinema and simulator showroom. There, discussions spanned various simulator systems like Trackman, TruGolf, and Flightscope, as well as multi-sport options and iRacing setups. The client, captivated by the possibilities, was also introduced to the idea of a home theatre, which he was initially hesitant about due to under-utilization in a previous home.
Nerve Inc demonstrated its capabilities by showcasing a high-quality cinema experience, which included clips from Ford vs. Ferrari and Lady Gaga performances on a Kaleidescape system. This demonstration left a strong impression, prompting the client to reconsider the potential of incorporating a theatre room into his existing home or the new addition.
Nerve Inc proposed an innovative solution: converting the existing two-car garage into a combination room featuring both a cinema and a simulator. The challenge was to create a high-performance cinema with sophisticated acoustic and aesthetic designs, a task that required exceeding previous benchmarks. To inspire confidence, the team showcased a similar high-end combination room they had built previously, which the client found impressive.
A key feature was the room's sophisticated dolly system, integrated into the carpet, which allowed even small children to move components smoothly and withstand the forces generated by D-box actuators in the front chairs. This robust and user-friendly design was crucial for the multifunctional space.
Collaborating closely with Lisa Slayman, Nerve Inc developed a visually stunning and elegant design. Despite its complexity, the client was enthusiastic, though visualising the intricate design in their own space proved challenging. The tight timeline added pressure, with a Christmas deadline looming and family visits on the horizon. Both Nerve Inc and RM Koemans were committed to delivering the project on schedule, leveraging all available resources to meet the deadline.
Sound isolation was another critical aspect, given the shared attic space between the proposed theatre and other parts of the house. Consulting with Ted White from The Soundproofing Co., the team devised an effective sound isolation assembly. Following industry standards, Nerve Inc consulted with AV industry experts Adam Pelz and Gerry Lemay to maximise the capabilities of the Ascendo and Trinnov equipment.
The most significant challenge was meeting the client's high expectations for the cinema experience, which required exceptional sound isolation, engineered acoustics, bespoke design, and top-tier picture and sound quality. This had to be balanced with a versatile multi-sport simulator environment capable of handling high-speed golf balls, soccer balls, baseballs, and even hockey practice.
The finished product exceeded expectations, becoming a favorite family spot and hosting memorable events like a Super Bowl party. The client's satisfaction led to further projects, including another simulator in a barn area shared with a batting cage, enhancing the family's entertainment options.


We have members all around the world. Find a CEDIA Smart Home Installer near you.
CEDIA Smart Home Installers