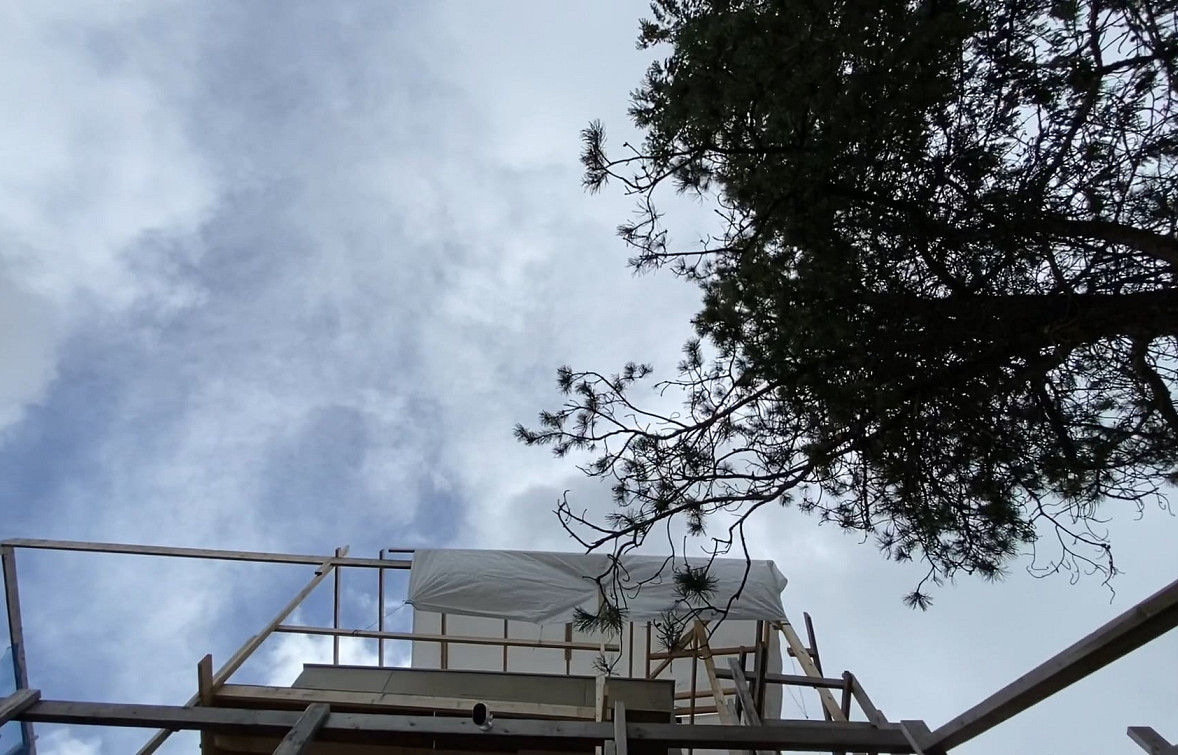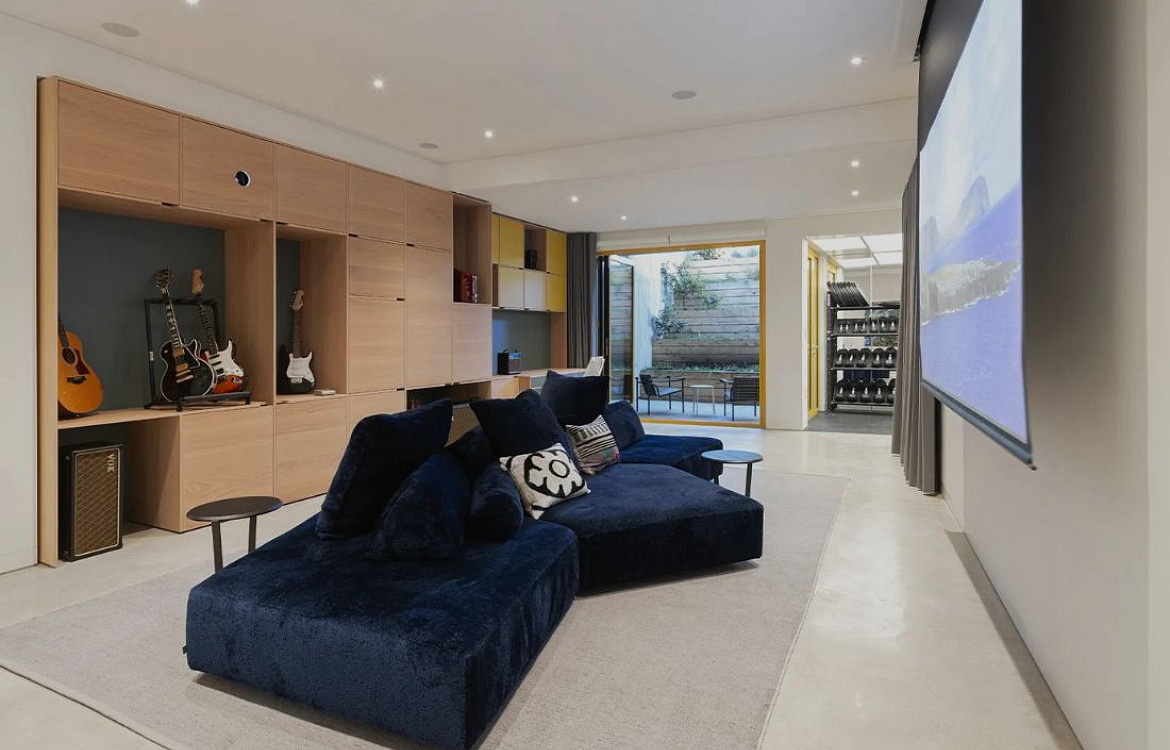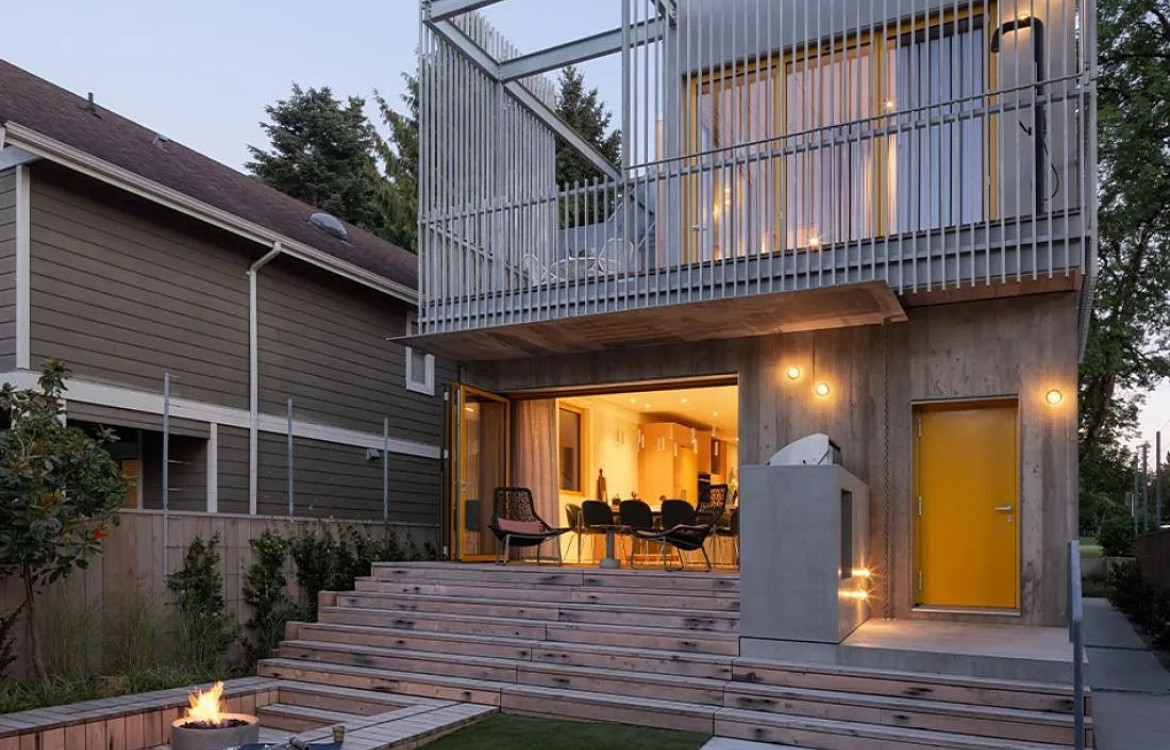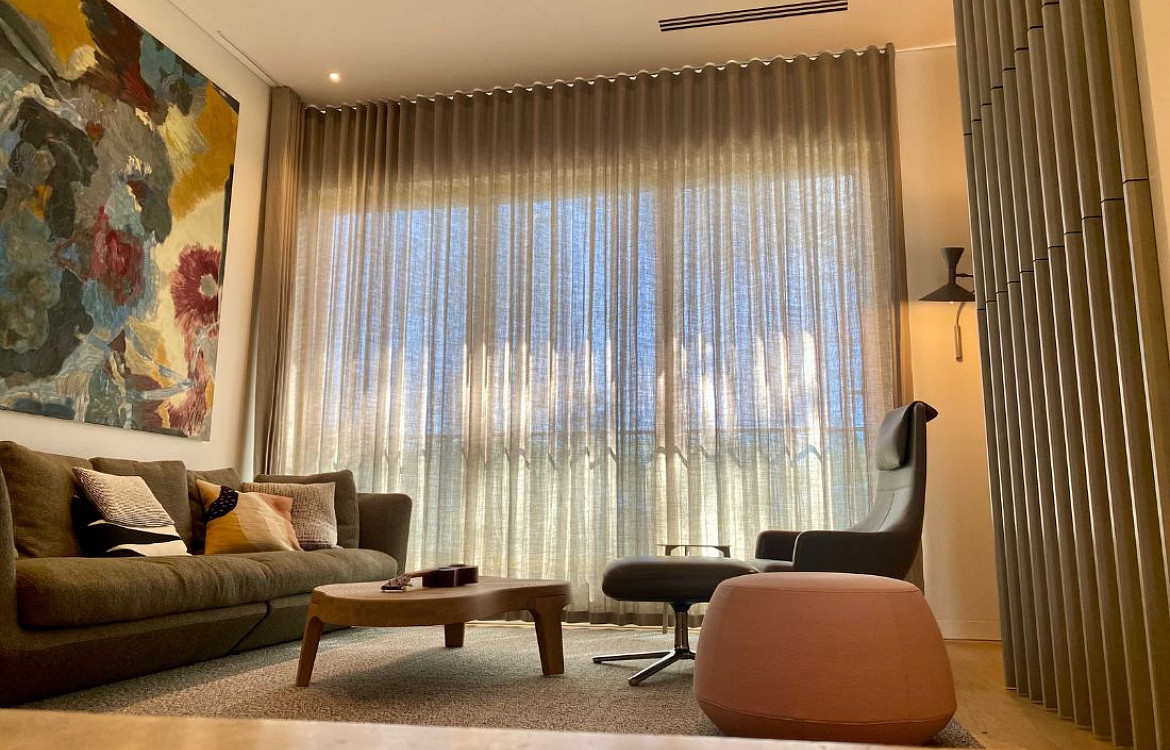




What would happen if you let your children co-author the development of your home? One client did just that, having the courage to explore the myriad ways in which their site could be used and loved by all family members.
The result is the Cell Frame House, designed by Measured Architecture and brought to life by Vanglo Building. This project, located in the British Columbia region of Canada, showcases the innovative work of La Scala Integrated Media, who, along with partners like Husky Alarm, transformed this vision into a reality.
The Cell Frame House is a true manifestation of a client’s needs and desires. By involving their children in its creation, the clients were able to incorporate elements of play that resonate with the whole family, making their environment more livable, inclusive, and fun. The family’s engagement with various technical trades from the early stages enabled the development of a coherent control plan for the property. The clients' trust in home automation was pivotal, especially during a challenging period in architectural history marked by equipment supply issues, sustainability pressures, and economic uncertainty.
This house is a play structure designed for everyday living, where children and adults can live and play freely. Walls are designed to take a beating, suspended trapeze netting can be lounged in or traversed from room to room, and kinetic elements transform spaces to maximise different uses, as well as levels of openness and privacy. The technology had to be robust, serviceable, and generally hidden from this dynamic home environment. For instance, the media room is designed to be completely invisible, motorised drapes and curtains can split rooms, and most systems are motorised so even young children can operate shades and pool covers without assistance.
At the heart of the house is a compact kitchen and dining area, alongside a small living room. An observer looking in through the window would never guess that the home is a high-performing, energy-efficient smart home. On the second floor, trapeze netting connects the children’s bedrooms, replacing a traditional hallway. The master bedroom features linen curtains that can be drawn to create a private sleeping area or to provide privacy when guests are brought through the bedroom to the rooftop. This top floor, with its numerous windows, required careful management of heat through motorized shading schedules.
In the basement, a small recording studio, audio-visual space, and workout area lead to an exterior workout zone. The laneway houses a primary bedroom and office area, fully set up on its own private virtual local area network (VLAN), with a kinetic wall that transforms the space into a bunk bed sleeping zone. An atypical subterranean level contains a small kitchen and dining area. When guests leave the laneway and the clients emerge from their doors, everyone meets in the middle, where there is seating for five around an urban fire-pit, and everyone gets to enjoy the garden sound system.
The lighting at Cell Frame House was strategically designed, integrating Crestron universal lighting dimmers to streamline both interior and exterior circuits and minimize bulky devices with sleek Crestron Horizon keypads. Power outlets were also adapted to this minimalist format. A budget-friendly 4.1.2 Dolby Atmos theater, featuring a JVC laser projector and a Dragonfly flush trapdoor screen, creates a hidden cinematic experience, controlled by a Crestron TSR-310 remote for added convenience.
Later in the project, heating, ventilation and air conditioning (HVAC) integration included fitting radiant loops with a Crestron controller and manual thermostats in the children’s rooms, enhancing energy management towards net zero goals.
The creation of the Cell Frame House demonstrates the potential of integrating innovative design with advanced technology. This project redefines Canadian family-centric living by incorporating adaptable spaces that cater to both comfort and creativity. Through automated features and thoughtful design, the house stands as a seamless blend of functionality and personalisation, proving that technology can significantly enhance our living environments.

We have members all around the world. Find a CEDIA Smart Home Installer near you.
CEDIA Smart Home Installers